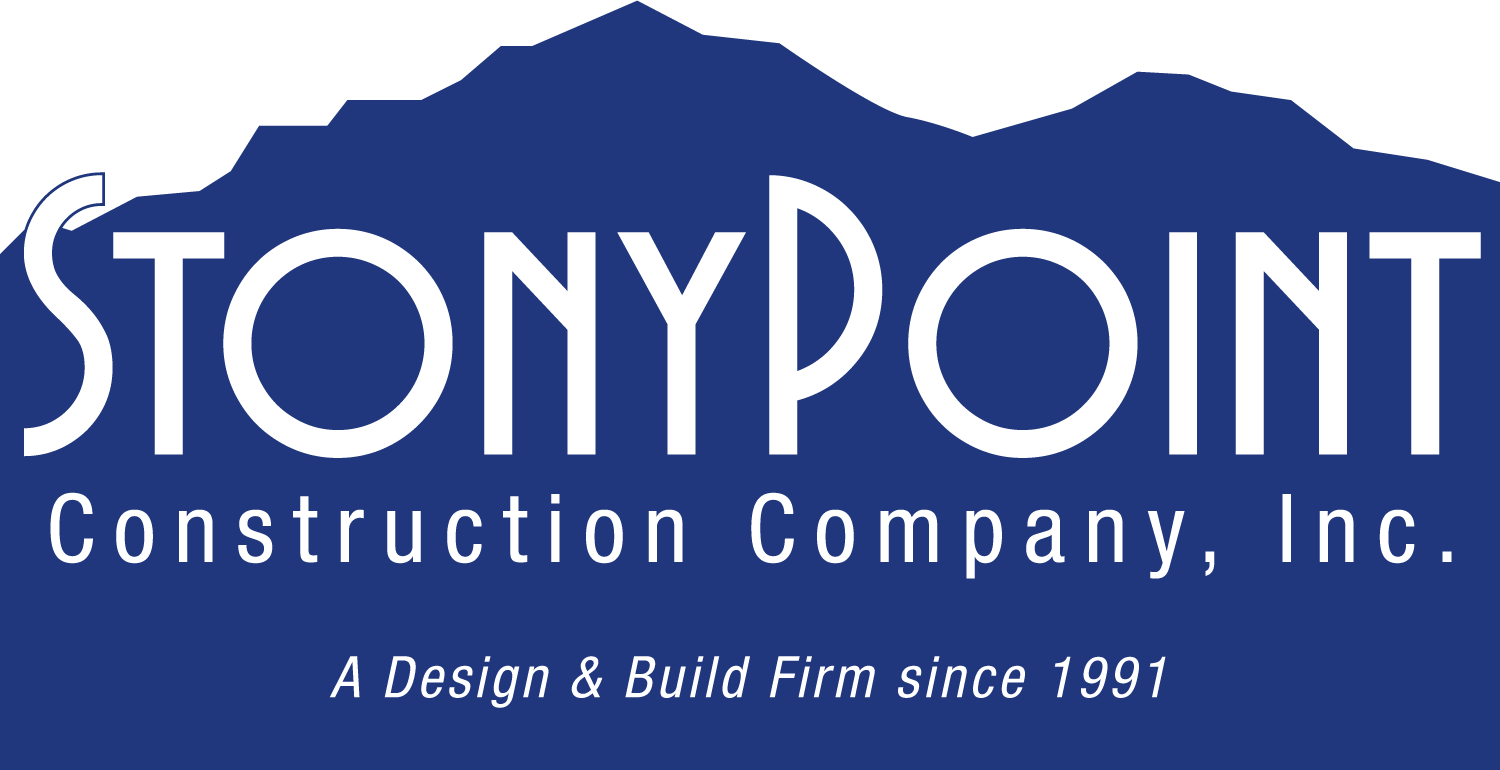FAQs

Below we have listed some frequently asked questions about the remodeling process and Stony Point Construction’s methods.
How does your company start the design/building process?
An appointment is set to discuss your needs and desires. I spend time “listening” to your ideas. Together we establish which features of your existing home you want to change or improve. We set priorities and develop a budget. I then refine your ideas, and put them into working drawings within the confines of the agreed budget.
What is the difference between an estimate and a proposal?
Do you charge for an estimate and/or proposal and a design? An estimate is a ball park figure given based on the size, use, complexity of your project and other factors. It allows you to decide if you are prepared to proceed to the next step which is the design phase. A proposal is a firm price given to build the project based on the design. There is no charge for the estimate or the proposal. The price of the design is based on the size and complexity of the project.
How long will the project take?
The duration of projects varies according to size, complexity and other factors like weather, availability of special ordered materials and so forth. Typically I project the length of the project at the time of the proposal.
Can you do my job without a building permit?
It will only increase my tax assessment. Stony Point Construction Co. is a professional firm and maintains the integrity of a professional business. Virginia state law along with the building code is very specific about when a building permit is and is not needed. The application for and issuance of the building permit sets into place a series of inspections by the building officials of that jurisdiction. These inspections are for your protection. In some cases, work done without a building permit can cause problems if and when you are ready to sell your home. I am aware of cases where a title company for the buyers discovers an addition or improvement to the home that does not show in the assessors office. They determine that no building permit was issued and will refuse to issue title coverage, thus rendering the home incapable of being sold until the building officials in the jurisdiction signs off on it. This is usually only after the owners have spent thousands of dollars for a professional engineer to do the inspections that were not done during construction. In addition to the cost of the engineer, the cost of any violations to the code would have to be corrected and brought up to the criteria of the current building code which may require standards that were not in effect at the time of construction. In cases where zoning regulations are violated, the jurisdiction can levy large fines and require you to tear the addition off and return the home to the pre-construction condition.
Can I make changes in the scope of work after the construction agreement is signed and work has begun?
Change orders can be very expensive, especially if the change requires work to be torn out after it has begun or if special ordered items can no longer be used. I encourage clients to engage in a great deal of preliminary thought prior to the planning and design stages to avoid changes after the project has begun. On the other hand, I want you to feel free to ask for any changes that you feel will improve the overall integrity of the project. Changes will be made only after a change order request is written and signed by both parties.
Do you recommend any other resources for additional information?
There are several web sites that provide good information for homeowners considering a remodeling or repair project. NARI’s web site has an excellent “Homeowner’s Guide“.
